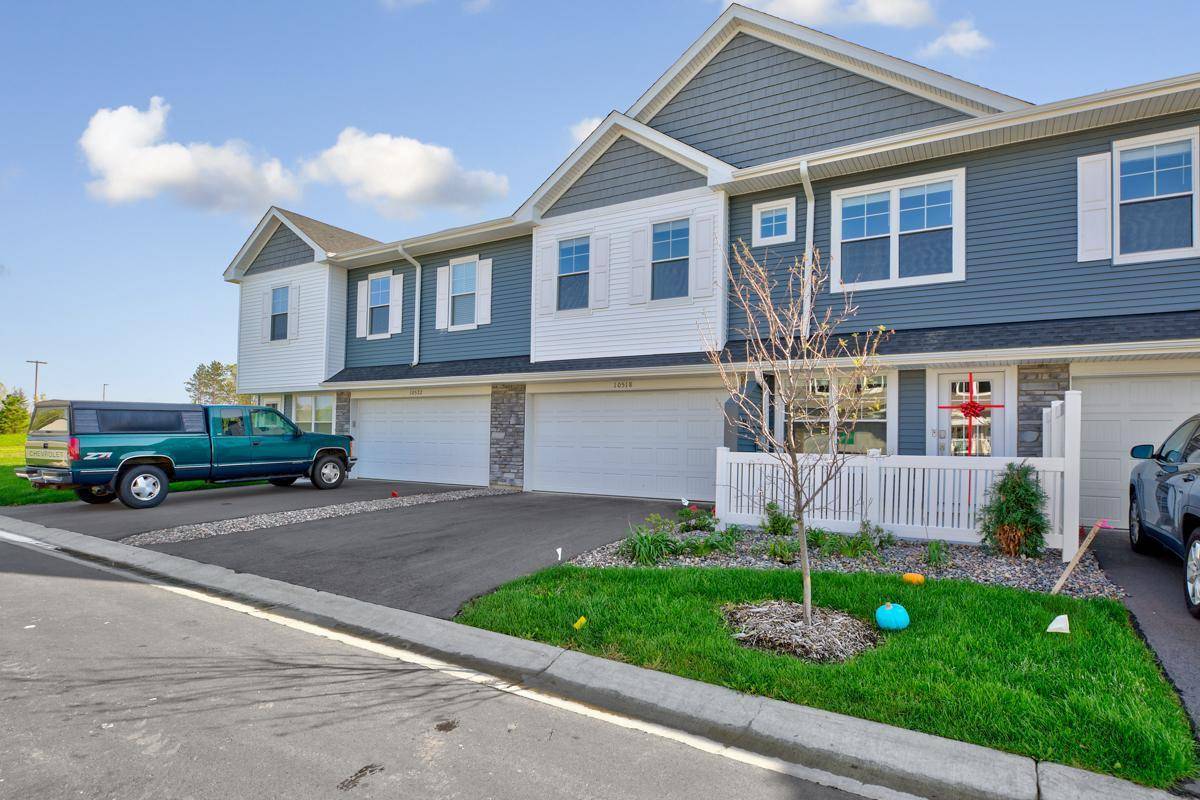10518 Weston WAY N Maple Grove, MN 55369
3 Beds
3 Baths
1,782 SqFt
UPDATED:
Key Details
Property Type Townhouse
Sub Type Townhouse Side x Side
Listing Status Active
Purchase Type For Rent
Square Footage 1,782 sqft
Subdivision Weston Commons
MLS Listing ID 6755861
Bedrooms 3
Full Baths 1
Half Baths 1
Three Quarter Bath 1
Year Built 2022
Contingent None
Lot Size 1,742 Sqft
Acres 0.04
Lot Dimensions common
Property Sub-Type Townhouse Side x Side
Property Description
no smoking allowed.
Pet deposit is $300 and pet rent $40
Location
State MN
County Hennepin
Zoning Residential-Single Family
Rooms
Family Room Play Area
Basement None
Dining Room Eat In Kitchen, Informal Dining Room
Interior
Heating Forced Air
Cooling Central Air
Fireplace No
Appliance Air-To-Air Exchanger, Dishwasher, Disposal, Dryer, Gas Water Heater, Microwave, Range, Refrigerator, Stainless Steel Appliances, Washer, Water Softener Owned
Exterior
Parking Features Attached Garage, Asphalt
Garage Spaces 2.0
Building
Story Two
Foundation 680
Sewer City Sewer/Connected
Water City Water/Connected
Level or Stories Two
Structure Type Vinyl Siding
New Construction false
Schools
School District Osseo
Others
Restrictions Mandatory Owners Assoc,Pets - Cats Allowed,Pets - Dogs Allowed






