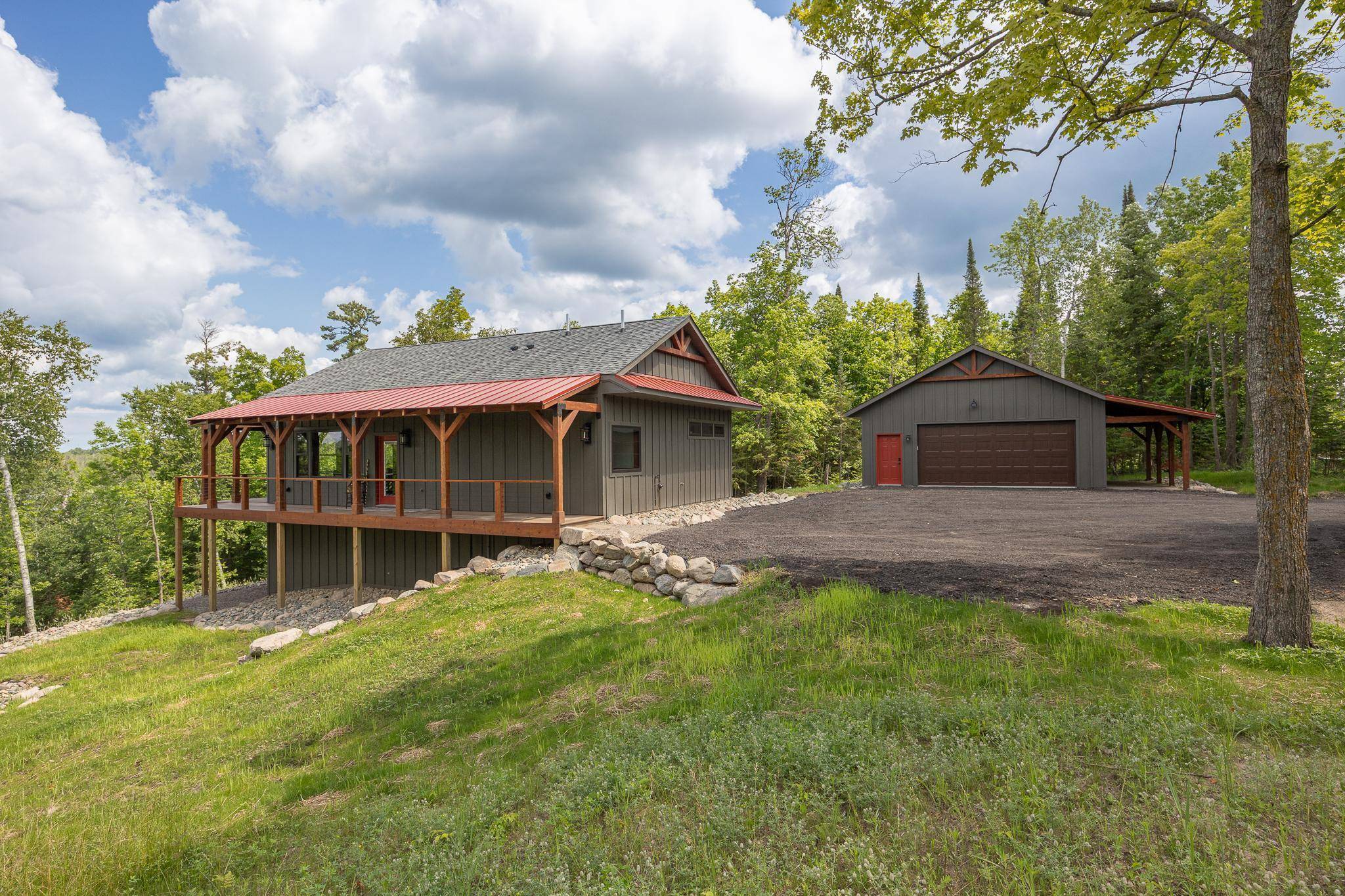2018 County 5 NW Hackensack, MN 56452
3 Beds
3 Baths
2,234 SqFt
UPDATED:
Key Details
Property Type Single Family Home
Sub Type Single Family Residence
Listing Status Active
Purchase Type For Sale
Square Footage 2,234 sqft
Price per Sqft $335
MLS Listing ID 6751519
Bedrooms 3
Full Baths 2
Half Baths 1
Year Built 2024
Annual Tax Amount $382
Tax Year 2025
Contingent None
Lot Size 3.400 Acres
Acres 3.4
Lot Dimensions 224x654x224x666
Property Sub-Type Single Family Residence
Property Description
Location
State MN
County Cass
Zoning Residential-Single Family
Body of Water Lost Lake (Woodrow Twp.)
Rooms
Basement Block, Daylight/Lookout Windows, Egress Window(s), Finished, Full
Dining Room Living/Dining Room
Interior
Heating Forced Air, Fireplace(s)
Cooling Central Air
Fireplaces Number 1
Fireplaces Type Gas, Living Room
Fireplace Yes
Appliance Air-To-Air Exchanger, Dishwasher, Electric Water Heater, Exhaust Fan, Microwave, Range, Refrigerator
Exterior
Parking Features Detached, Driveway - Other Surface
Garage Spaces 2.0
Fence None
Waterfront Description Lake Front
View Lake, Panoramic
Roof Type Age 8 Years or Less,Architectural Shingle,Metal
Road Frontage No
Building
Lot Description Many Trees
Story One
Foundation 1176
Sewer Mound Septic, Septic System Compliant - Yes
Water Submersible - 4 Inch
Level or Stories One
Structure Type Engineered Wood
New Construction true
Schools
School District Walker-Hackensack-Akeley






