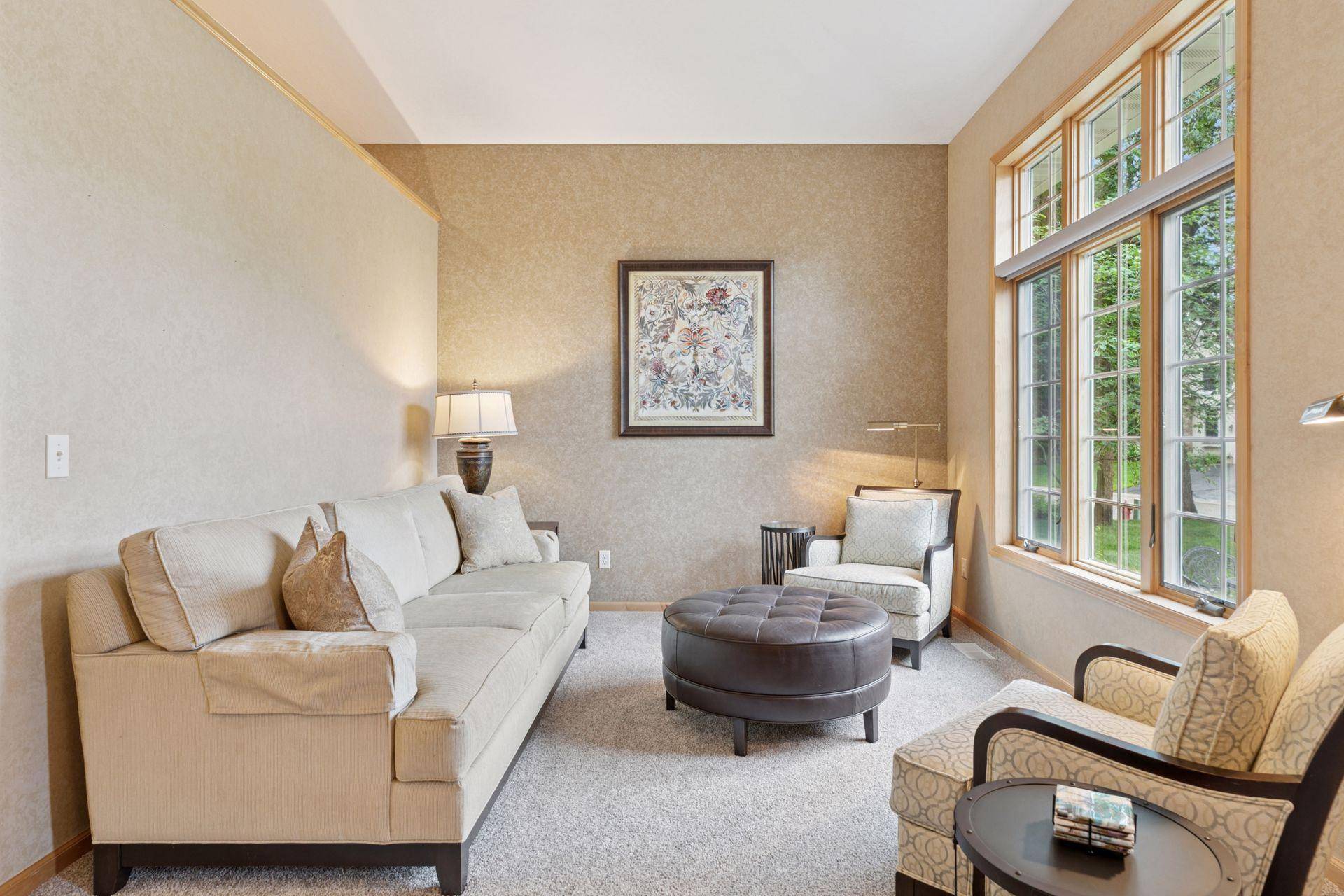1115 Willow River RD N Hudson, WI 54016
4 Beds
3 Baths
3,457 SqFt
UPDATED:
Key Details
Property Type Single Family Home
Sub Type Single Family Residence
Listing Status Active
Purchase Type For Sale
Square Footage 3,457 sqft
Price per Sqft $180
Subdivision Willow River Ridge
MLS Listing ID 6737885
Bedrooms 4
Full Baths 2
Three Quarter Bath 1
Year Built 1999
Annual Tax Amount $6,439
Tax Year 2025
Contingent None
Lot Size 0.380 Acres
Acres 0.38
Lot Dimensions 192x77x118x129
Property Sub-Type Single Family Residence
Property Description
Location
State WI
County St. Croix
Zoning Residential-Single Family
Rooms
Basement Daylight/Lookout Windows, Drainage System, Finished, Full, Concrete, Storage Space
Dining Room Eat In Kitchen, Informal Dining Room
Interior
Heating Forced Air, Space Heater
Cooling Central Air
Fireplaces Number 2
Fireplaces Type Family Room, Gas
Fireplace Yes
Appliance Air-To-Air Exchanger, Dishwasher, Disposal, Dryer, Exhaust Fan, Humidifier, Gas Water Heater, Microwave, Range, Refrigerator, Stainless Steel Appliances, Washer, Water Softener Owned
Exterior
Parking Features Attached Garage, Asphalt, Concrete, Garage Door Opener, Heated Garage, Insulated Garage
Garage Spaces 3.0
Fence None
Pool None
Roof Type Architectural Shingle,Asphalt,Pitched
Building
Lot Description Irregular Lot, Many Trees, Underground Utilities
Story Two
Foundation 1428
Sewer City Sewer/Connected
Water City Water/Connected
Level or Stories Two
Structure Type Brick/Stone,Steel Siding
New Construction false
Schools
School District Hudson
Others
Restrictions Architecture Committee,Easements,Other Covenants,Pets - Cats Allowed,Pets - Dogs Allowed
Virtual Tour https://tours.spacecrafting.com/n-j51x2p






